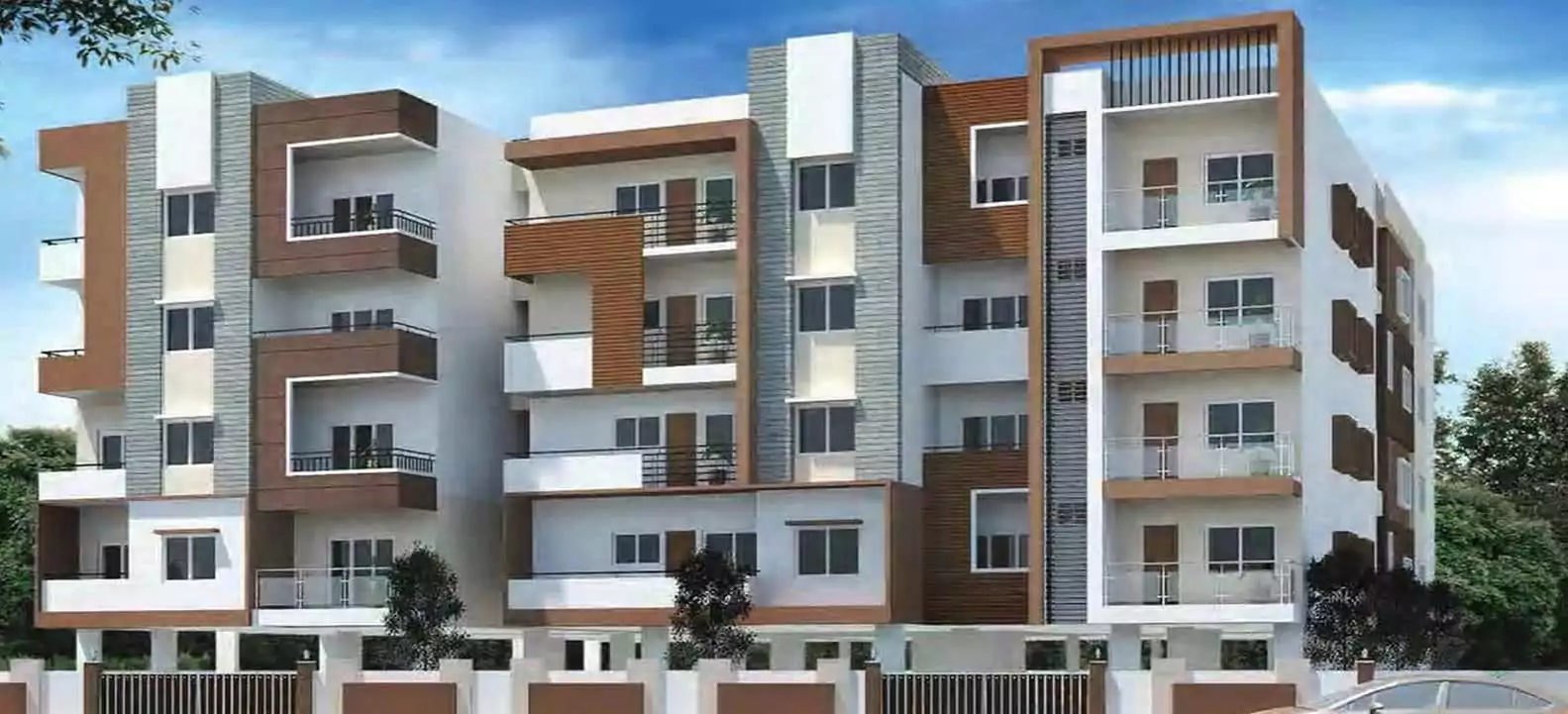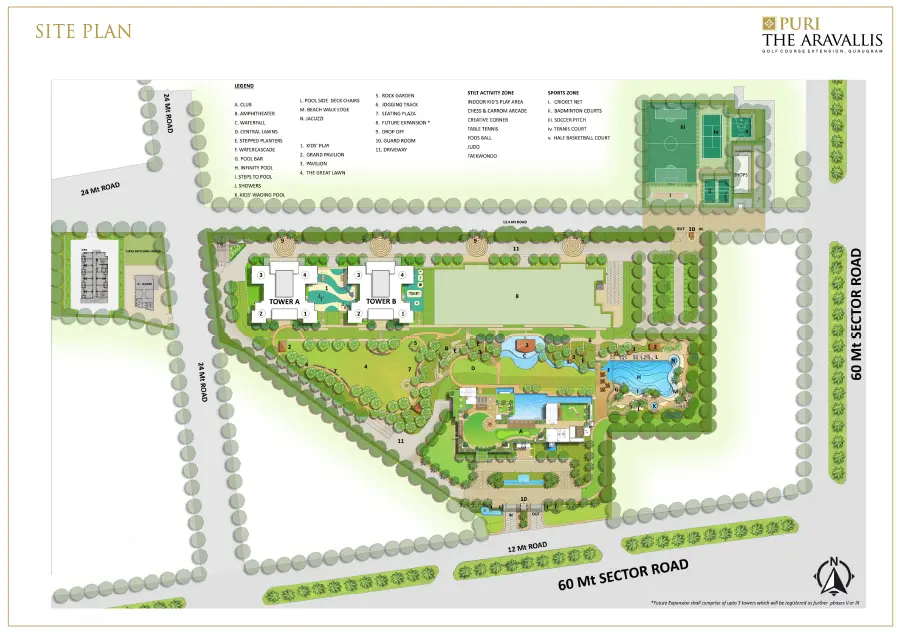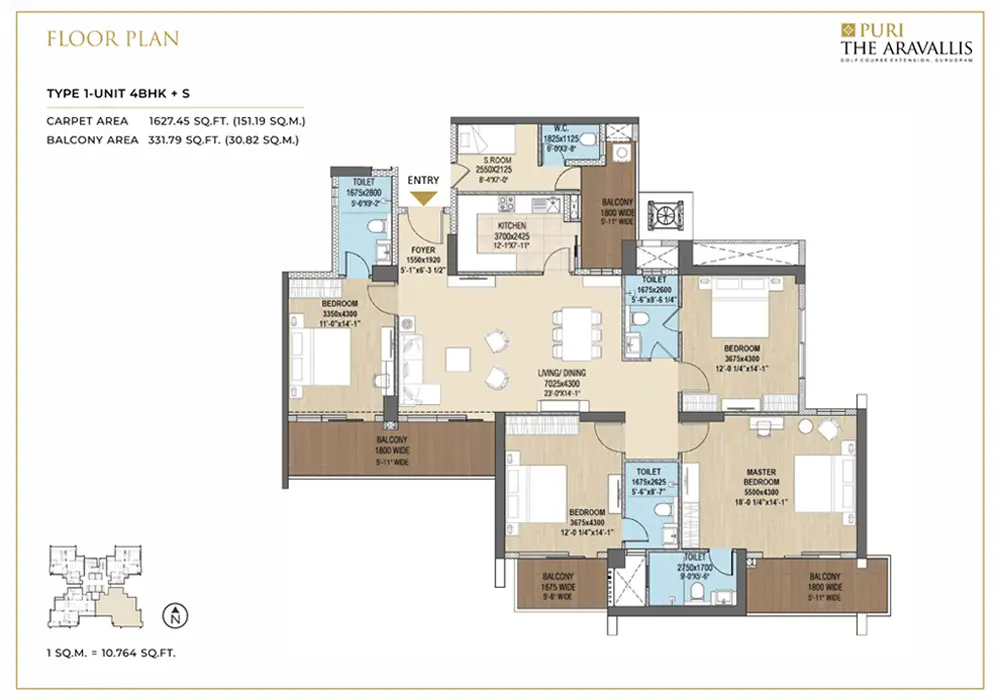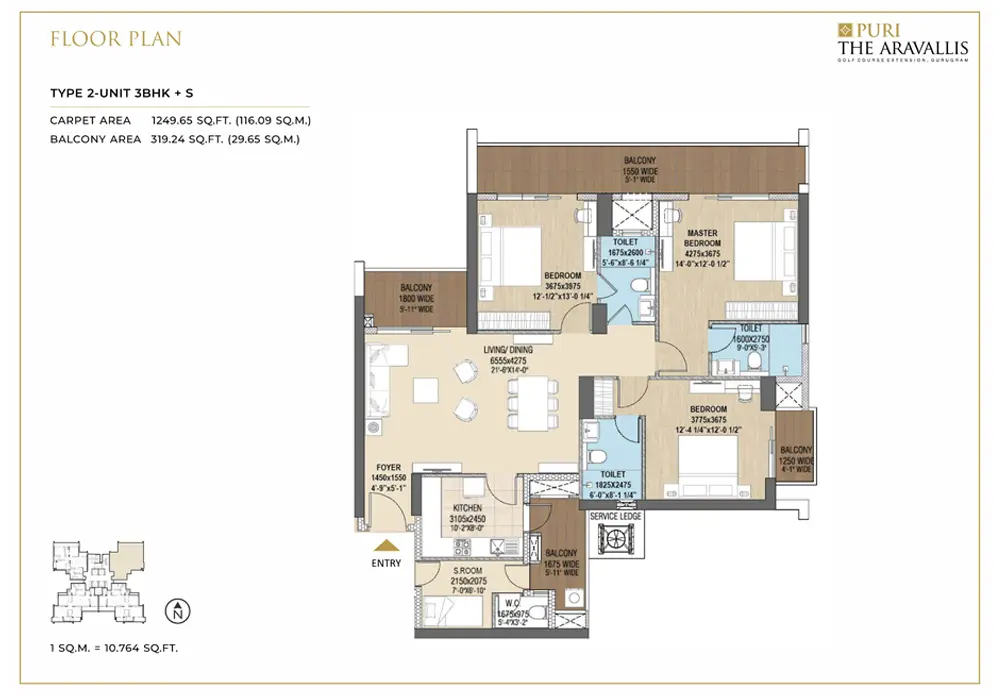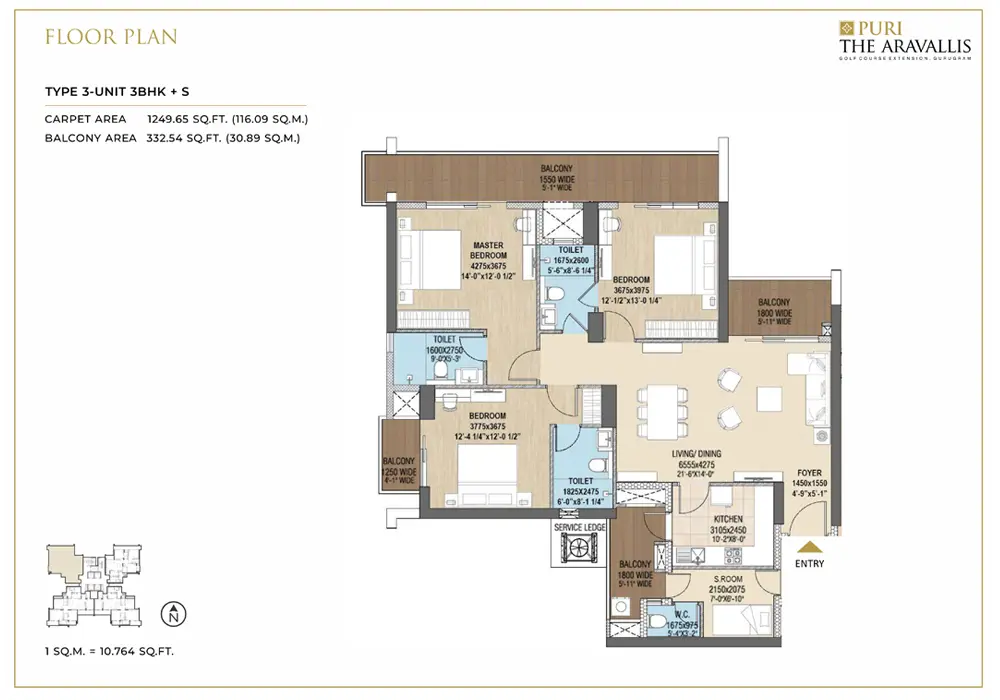Puri Gurgaon Sector 61
Puri Sector 61 Gurgaon unveils its futuristic floor plan to get the cream of the crop living space. It brings 3 & 4 BHK smart homes for modern families to fulfil the new needs of living where everything is planned to its perfection.
These luxury apartments come with a proper living space, showcases the high range of modern amenities, creates a breathable environment, add an optimistic environment and lots more to accentuate the new beginning for modernization.
Puri Apartments in Sector 61 Gurgaon are available in 3 & 4 BHK configurations at a very attractive price and you can choose a construction-linked payment plan. Book 3 BHK Apartment at Rs. 15 Lacs and 4 BHK Apartment at Rs. 20 Lacs.
Meet the pool of modern amenities to have a modern start by indulging in the premium range of facilities. Have its best use after the desk bound job to have an energetic and robust lifestyle.
This new housing project is situated in sector 61, Gurgaon, Golf Course Extension Road which is located towards the South of Gurgaon. One of the leading sectors bustled with social and physical infrastructures to have better livability. Gurgaon comes with a high range of job opportunities with the closeness to IT hub, MNC’s and business centre.
- DLF Golf Club- 10 min
- South Point Mall- 12 min
- Hotel Grand Hyatt- 2 min
- Orchid café- 10 min
- Greppo Café- 9 min
- Rajasthani Dhaba- 10 min
- Shiv Nadar school- 16 min
- Scottish High International School- 9 min
- Suncity School Gurgaon – 16 min
- DPS- 20 min
- Amity- 18 min
- Sohna Road- 15 min
- Golf Course Road- 10 min
- IGI Airport- 20 min
- NH-8- 25 min
- Dwarka Expressway- 40 min
- Artemis hospital- 15 min
- Medanta hospital- 5.15 min
- CK Birla- 15 min
- Max | Fortis- 15 min
- Worldmark- 5 min
- DLF Horizon Centre- 10 min
- Cyber City- 15 min
Puri Sector 61 Gurgaon unveils a wonderful luxury residence close to Golf Course Extension Road. Where you will be encircled by smooth connectivity to major places, along with this, residents will enjoy a complete robust lifestyle.
Its spacious floor plans are wisely intended to let the residents enjoy congested free living. To understand it better go through the floor plans given below.
What are the configurations Puri Sector 61 Gurgaon offers?
Is it a new project in Gurgaon?
Can I get loan for this?
Has construction started?
Is it good to be a part of sector 61 Gurgaon?

This latest Independent Floors Gurgaon is based on the futuristic structure to bring an excessive from the master plan, Floor plan, Elevation images and more. Below you can get a deep understanding of the project to know it deep down.
- Assured
Privacy - Expert
Consultation - Free
Site Visit - Best
Price
